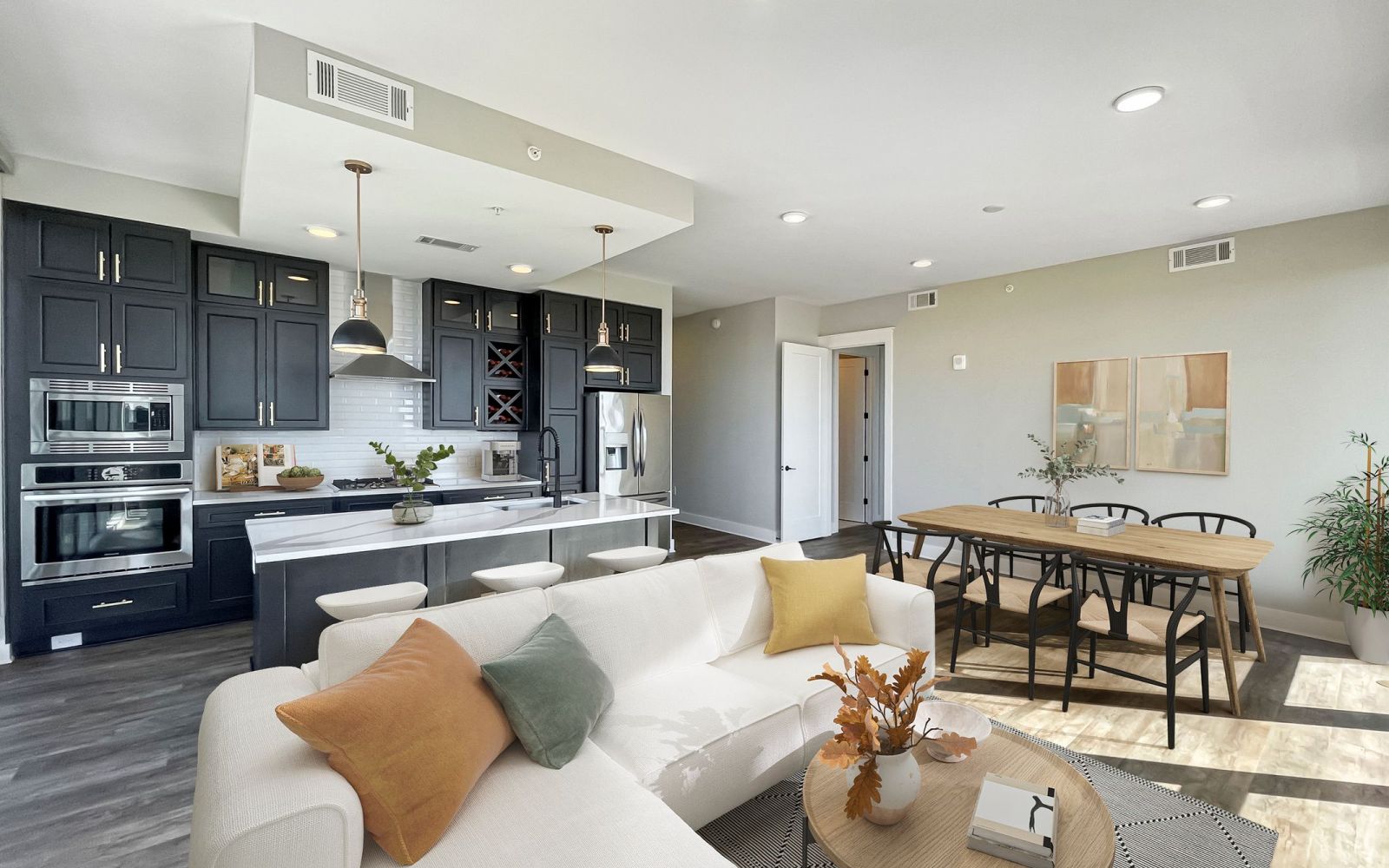Experience Elevated Living: The C2.T Floor Plan at 500 West Trade
May 28, 2025

If you’re searching for a spacious, upscale apartment in the heart of Uptown Charlotte, the C2.T floor plan at 500 West Trade is a standout choice. This thoughtfully designed 3-bedroom, 2-bath residence spans an impressive 1,538 square feet, offering the perfect blend of comfort, style, and functionality.
Why Choose the C2.T Floor Plan?
1. Expansive Layout:
With three generously sized bedrooms and two full bathrooms, the C2.T is ideal for families, roommates, or professionals seeking extra space for a home office or guest room.
2. Modern Finishes:
Expect high-end finishes throughout—think quartz countertops, stainless steel appliances, designer lighting, and sleek cabinetry that elevate everyday living.
3. Natural Light & Views:
Large windows flood the space with natural light and offer stunning views of Charlotte’s vibrant Fourth Ward neighborhood.
4. Access to Premium Amenities:
As a resident of 500 West Trade, you’ll enjoy access to two resort-style pools, a rooftop lounge with skyline views, a state-of-the-art fitness center, a golf simulator, and a pet park—just to name a few.
5. Prime Location:
Located in the heart of Uptown Charlotte, 500 West Trade places you steps away from dining, entertainment, and cultural landmarks, making it easy to enjoy the best of city living.
Schedule a Tour Today
Ready to see the C2.T floor plan in person? Schedule a tour or contact the leasing office at (980) 291-4590 to learn more about availability and pricing. With only a few units available, this luxurious layout won’t stay on the market for long.