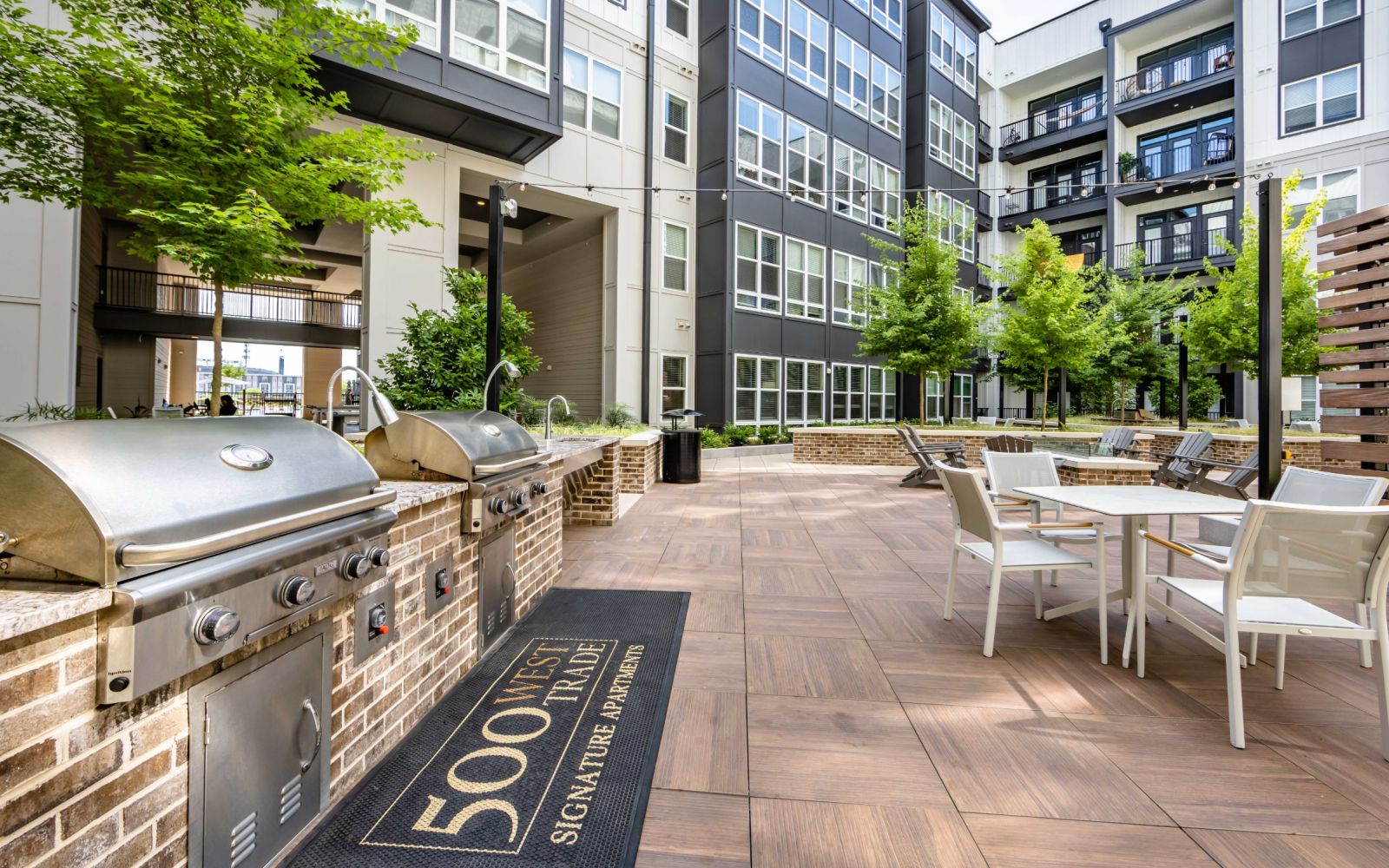Discover the C1 Floor Plan at 500 West Trade: Luxury Living in Uptown Charlotte
July 21, 2025

If you’re searching for a spacious, upscale apartment in the heart of Uptown Charlotte, the C1 floor plan at 500 West Trade is a standout option. This thoughtfully designed 3-bedroom, 2-bathroom layout offers 1,472 square feet of modern elegance, perfect for professionals, families, or roommates seeking comfort and convenience in a vibrant urban setting.
Spacious Design Meets Modern Comfort
The C1 floor plan is all about balance—offering generous living space without compromising on style. With open-concept living and dining areas, large windows that flood the space with natural light, and luxury finishes throughout, this apartment feels both expansive and inviting.
Key features include:
- Three spacious bedrooms with ample closet space
- Two full bathrooms with modern fixtures
- Gourmet kitchen with stainless steel Energy Star appliances
- Luxury vinyl plank flooring and 9’–10’ ceilings
- In-unit washer and dryer for ultimate convenience
Unmatched Amenities at 500 West Trade
Living in the C1 floor plan means more than just a beautiful apartment—it’s access to a lifestyle. Residents enjoy:
- A rooftop lounge with skyline views
- Two resort-style pools
- State-of-the-art fitness center
- Sauna and steam room
- Pet-friendly policies and community events
Prime Location in Uptown Charlotte
Located in the desirable Fourth Ward neighborhood, 500 West Trade places you steps away from Charlotte’s best dining, shopping, and entertainment. Whether you’re commuting to work or exploring the city, everything is within reach.
Ready to Elevate Your Lifestyle?
The C1 floor plan is currently available, now is the perfect time to schedule a tour and experience luxury living at 500 West Trade.